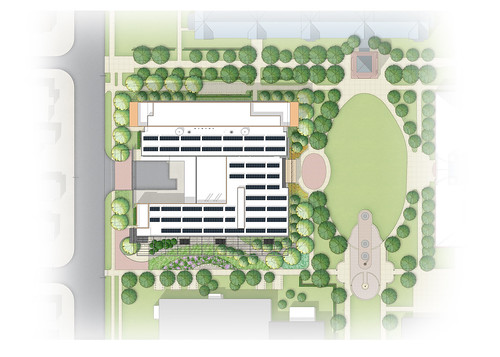Building Campaign Navigation

Recent Posts
- ECE ILLINOIS dedicates two sculptures at new building
- ECE Building includes state-of-the-art music lab
- Donor wall celebrates leadership donors to the Building Campaign for ECE ILLINOIS
- Robotics Laboratory prepares students for the future
- A revamped Digital Signals Lab
- ECE Building grounds’ history with Illinois
- Generating improved power labs
- Low donation funds classroom wing
- Introducing the Open Projects Lab
- $1 million gift makes Srivastava Senior Design Lab possible
THE BUILDING CAMPAIGN FOR ECE ILLINOIS
Self-sustaining garden
It may be difficult to imagine now, as winter approaches and construction continues on the ECE building, but before long there will be a garden to welcome students to ECE’s new home. This garden will be composed primarily of native plants and others that are adaptable to the region, so that it will be able to sustain itself without an irrigation system. In order to better understand how the garden will contribute to the building experience, we spoke with Marisa Dittman, a landscape architect with SmithGroupJJR, who has been involved with the project since the design development stage.
The prudent use of plants that do not require an irrigation system means the garden will bear no financial or energy-using burden on the building. Beyond that, the garden is actually beneficial to the building for purposes of stormwater collection. Dittman said, “It’s collecting storm water in the landscape bed, so it’s serving its purpose from a stormwater standpoint. We’re capturing some of the water with the plant material and then releasing it back into the atmosphere.” Any stormwater that cannot be captured and used by the plant material will be collected in the infiltration trench running the perimeter of the building beneath each landscape area.

An early illustration of the garden plans (some modifications have been made since this illustration)
Aesthetically, the different faces of the building will take on individual garden styles. Particularly of note is the south side. As mentioned in previous net-zero energy blog posts, the south side of the building consists almost entirely of windows to let in the sun. This means there will be indoor-outdoor views, so special care has been taken in the style of this side of the garden, which is intended to represent a flowing stylized prairie as opposed to the formal appearance of the remaining garden spaces surrounding the building. “When you’re looking in that area you’re going to see more native grasses, shrubs, trees,” said Dittman. Students in the main south corridor will have a great view of this section of the garden. The plant material chosen for the other sides of the building were chosen to create a cohesive aesthetic experience for the ECE building and for the quad as a whole.
To tie the garden to the rest of the building experience for students, the garden will be integrated with walkways and seating areas. A dry riverbed will allow limited entry into the south garden, providing students with an ideal environment to relax between classes. Seating areas will be located at each of the major building entries and on the walkways within the south and east garden areas. In the south garden, seating will be comprised of limestone outcropping that will tie into the aesthetic of the dry riverbed.
The garden will be planted next year, when the building is closer to completion and the stormwater infiltration trench has been installed. Much of the plant material will be installed at a reasonable size, but in general the plant material may not aesthetically appear to fill in until after the first growing season.


