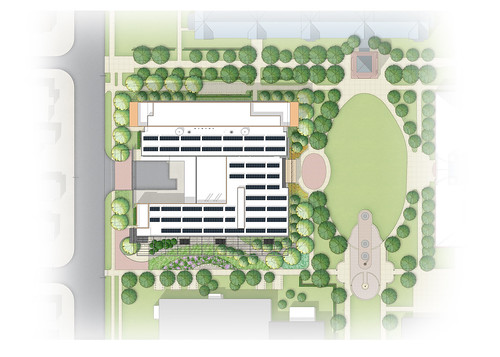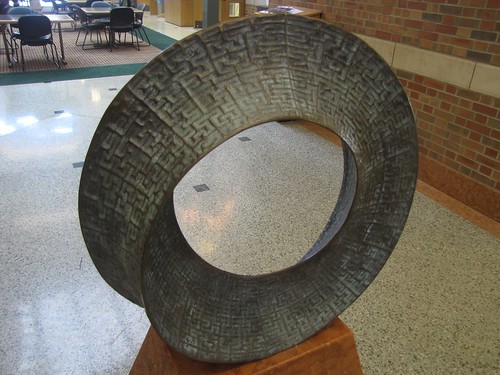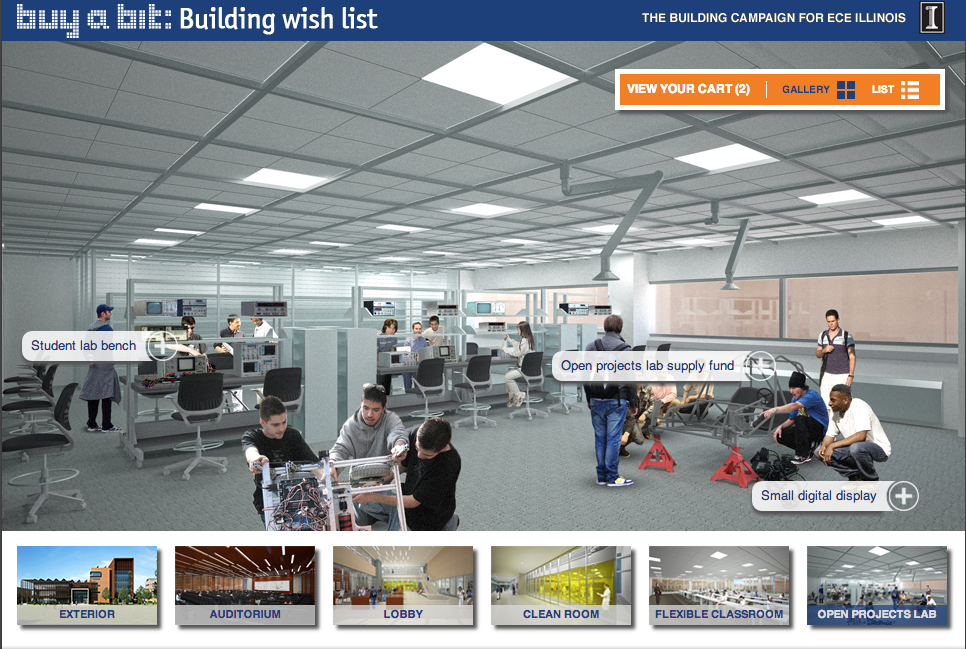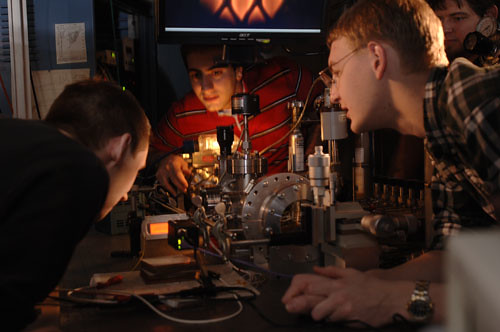Building Campaign Navigation

Investing in the Future
 View our entire construction photo gallery to follow the ECE ILLINOIS Building progress.
View our entire construction photo gallery to follow the ECE ILLINOIS Building progress.
Recent Posts:
- ECE Building includes state-of-the-art music lab
- Donor wall celebrates leadership donors to the Building Campaign for ECE ILLINOIS
- Robotics Laboratory prepares students for the future
- A revamped Digital Signals Lab
- ECE Building grounds’ history with Illinois
- Generating improved power labs
- Low donation funds classroom wing
- Introducing the Open Projects Lab
- $1 million gift makes Srivastava Senior Design Lab possible
THE BUILDING CAMPAIGN FOR ECE ILLINOIS
Save the dates for our opening celebration
It’s time to mark your calendars. To celebrate the opening of the new building, ECE ILLINOIS will host two events in the fall.
The Building Dedication will take place Friday, October 10. The ceremony will begin at 1 p.m. and will be followed with a reception. Building tours will be offered in the afternoon. For those unable to attend, the ceremony will be streamed live on our building website.
We will host a Homecoming Open House on Saturday, October 25. Guests can take a tour of the building, attend a welcoming event with ECE alumni, faculty, and students, and enjoy the Illinois vs. Minnesota homecoming game.
Additional details will be added to this page as they become available.
Buy a Bit: Building Wish List
This fall, students, faculty, and staff will move into ECE ILLINOIS’ new home. Thanks to generous contributions from alumni and private donors, ECE students and faculty members will work and learn in an environment just for them. But along with the building itself, equipment and supplies will be key to making sure students have the resources to succeed.
The department welcomes you to explore a new way to do your bit: the Buy a Bit Wish List. Donors can provide students and faculty with the materials they need to design, learn, and teach. Items on the list range from $50 to $10,000.
“We wanted a fun way for all of our alumni, faculty, staff, and students to get involved in the project,” said Steve George, ECE ILLINOIS senior director of advancement. “It’s a way to look inside the project and see some of the items we need, and to see what some of the spaces are going to look like.”
The wish list has a wide range of items, from electronic equipment to furniture. Donors can provide students with supplies in the Open Projects Laboratory and clean room apparel for the Nano Laboratory. They can provide projectors for the auditorium, furniture for faculty offices, and chalkboards for classrooms. They can even help bring the department’s net-zero energy goal in reach by providing solar panels.
The wish list also includes furniture to outfit the Student Organizations Space, located right off the lobby and next to the café.
“The thousands of ECE alums who were part of ECESAC, IEEE, HKN, and WECE have an opportunity to directly support those groups by buying furniture for the student space,” George said.
While recognition will not be provided for individual items – the money donated is ultimately given to the overall campaign – all donors will be recognized on the campaign website, and at checkout they may share their purchases on social media to show their support for the department. Donations through the Buy a Bit Wish List will help ECE along the final stretch toward its building campaign funding goal.
New ECE auditorium will offer comfort, good visibility
For years, the Everitt 151 lecture room has been the location for ECE ILLINOIS’ large lectures and events. The new building’s auditorium will be a vast improvement over Everitt’s facilities, offering more seating, increased visibility, and a better environment to its guests.
The new building’s auditorium will seat up to 400 individuals, making it the largest auditorium on the engineering campus. Careful attention has been made to enhance the viewing experience from any of the seats. A slightly sloped floor will make it easier to see even in the back rows of the auditorium.
In order to remedy the need for visually obstructive pillars in an auditorium so spacious, the floors above the auditorium have been designed to require less support from the first floor. The second and third floors are suspended and supported from above, leaving the first-floor auditorium free from the burden of their weight.

The auditorium as of March 13, 2014. The grooves in the floor will become the air ducts for each seat. Click the photo to see more from a recent building tour.
Natural light will shine through windows on three sides of the auditorium. A high-tech shading system will facilitate better viewing of presentations using a triple projection system, which is capable of displaying images on three surfaces simultaneously in the auditorium. Air vents heat and cool at the foot of each seat, a system that will lead to both an improved student experience and increased energy efficiency.
Taking advantage of these advanced features, the students, alumni, and guests who visit the auditorium will find it to be an ideal location for ECE events of all kinds.
Construction time lapse through March 8, 2014
Here is a time-lapse video of the building progress from the start of construction to March 8, 2014.
Five new building features that have students talking
The new building will be home to faculty and students alike. The latter have mentioned five new features that they are especially excited to see. We spoke with Nikita Parikh, co-chair of ECESAC (ECE Student Advancement Committee); Tyler Hansen, freshman representative of ECESAC; Johnny Duan, sophomore representative of ECESAC; and Liana Nicklaus, president of HKN.
Energy-efficiency plan
One of the elements of the new building that students find most apparent and important is its energy-efficiency plan and net-zero goal. The students see these plans as representative of the accomplishments of the department.
“I think it’s absolutely fitting that the students and professors who have done significant work on energy-efficient electronics are able to see state-of-the-art technology in their field in action every day,” Duan said.
Several of the students highlighted the ethical necessity of pushing energy-efficiency, including Hansen.
“This building is a symbol for the university’s pursuit of a greener and more environmentally friendly atmosphere,” Hansen said. The students expressed their pride in their university for being at the cutting edge of energy-efficiency.
Proximity to ECE researchers
After learning that Champaign-Urbana MTD will help with transportation from across campus to the new building, the students expressed excitement for the new opportunities made possible by the ECE building’s location.
Duan noted that ECE’s new neighbors – the Beckman Institute, the Coordinated Science Laboratory, and the Micro and Nanotechnology Laboratory – are home to some of ECE’s critical research.
“I think the proximity to some of the world’s most prominent researchers is incredibly valuable,” Nicklaus said. “It will make it easier than ever for undergraduates to get involved in research, and form connections with professors and graduate students.”

A view of Beckman and CSL from a classroom on the third floor of the ECE building. Click the photo to see more from a recent building tour.
Student spaces
Currently, ECE student organizations have less-than-ideal spaces in Everitt Laboratory. Because of space restraints, they are scattered across the building in inconvenient and relatively small rooms. The new building will dedicate student organization spaces designed to improve student communication.
“Having a shared space next year will be a good change because it will let us interact more frequently and easily with members of other student groups,” Parikh said, as interaction is an important component to enhance the ECE student experience.
The student spaces will be located centrally in the building, adjacent to a café off the main lobby. In addition to this student organization space, students will have lounges and seating throughout the building where they can meet, relax, and study between classes.
Laboratory space
Laboratories provide students with essential opportunities for hands-on learning, and ECE understands the importance of those opportunities. The new building will house expanded and enhanced labs.
“I look forward to the increased lab space for projects and classes,” Hansen said. “Many of the lab facilities in Everitt Lab are cramped, and that makes it difficult to get enough lab time to complete projects efficiently.”
The labs in the new building will be conducive to student learning, and they will allow students to pursue both course-driven and independent projects. These labs include the ECE 110 Lab, the Nano Lab, Control Systems Lab, the Optics Advanced Systems Lab, the Srivastava Senior Design Lab, and the Open Projects Lab.
Auditoriums and spaces for ECE events
A vast improvement over the current auditorium in Everitt Laboratory, the auditorium in the new building will be larger and better structured – for example, it will be free of vision-obstructing pillars that can be found in the Everitt auditorium.
“The new auditorium will be large enough to comfortably host events,” Hansen said, from freshman welcome events to research presentations.
Additionally, other aspects of the building’s design – such as the grand entrance on its east side – will create further space for ECE to host events, Nicklaus said.
“One of the best aspects of ECE Illinois is the networking and professional opportunities brought to us by the department’s connections in the corporate world,” she said. “The new building will provide a great venue for alumni, recruiters, and students to interact.”
Self-sustaining garden
It may be difficult to imagine now, as winter approaches and construction continues on the ECE building, but before long there will be a garden to welcome students to ECE’s new home. This garden will be composed primarily of native plants and others that are adaptable to the region, so that it will be able to sustain itself without an irrigation system. In order to better understand how the garden will contribute to the building experience, we spoke with Marisa Dittman, a landscape architect with SmithGroupJJR, who has been involved with the project since the design development stage.
The prudent use of plants that do not require an irrigation system means the garden will bear no financial or energy-using burden on the building. Beyond that, the garden is actually beneficial to the building for purposes of stormwater collection. Dittman said, “It’s collecting storm water in the landscape bed, so it’s serving its purpose from a stormwater standpoint. We’re capturing some of the water with the plant material and then releasing it back into the atmosphere.” Any stormwater that cannot be captured and used by the plant material will be collected in the infiltration trench running the perimeter of the building beneath each landscape area.

An early illustration of the garden plans (some modifications have been made since this illustration)
Aesthetically, the different faces of the building will take on individual garden styles. Particularly of note is the south side. As mentioned in previous net-zero energy blog posts, the south side of the building consists almost entirely of windows to let in the sun. This means there will be indoor-outdoor views, so special care has been taken in the style of this side of the garden, which is intended to represent a flowing stylized prairie as opposed to the formal appearance of the remaining garden spaces surrounding the building. “When you’re looking in that area you’re going to see more native grasses, shrubs, trees,” said Dittman. Students in the main south corridor will have a great view of this section of the garden. The plant material chosen for the other sides of the building were chosen to create a cohesive aesthetic experience for the ECE building and for the quad as a whole.
To tie the garden to the rest of the building experience for students, the garden will be integrated with walkways and seating areas. A dry riverbed will allow limited entry into the south garden, providing students with an ideal environment to relax between classes. Seating areas will be located at each of the major building entries and on the walkways within the south and east garden areas. In the south garden, seating will be comprised of limestone outcropping that will tie into the aesthetic of the dry riverbed.
The garden will be planted next year, when the building is closer to completion and the stormwater infiltration trench has been installed. Much of the plant material will be installed at a reasonable size, but in general the plant material may not aesthetically appear to fill in until after the first growing season.
LOPE moving to new ECE building
In 1950, ECE faculty established the Gaseous Electronics Laboratory, now known as the Laboratory for Optical Physics and Engineering (LOPE). The laboratory is committed to the pursuit of new and efficient sources of visible, ultraviolet, and vacuum ultraviolet radiation. Since 1962, LOPE has been located in its own building near the corner of Wright and Healey streets in Champaign. The building was not intended to last this long. On the laboratory’s current location, ECE Professor Gary Eden said, “It’s a building that, because of its age, is not well-suited for doing experiments with the very sophisticated optical equipment that we have.” The current building has several drawbacks. “The heating ventilation and air condition system was not designed to control humidity, for example, or even temperature.” In order to ensure a tightly controlled environment, then, Eden had to be creative. “If you go to the laboratory today, you’ll find that there are cleanrooms that I have had to have constructed in California, shipped here and assembled inside the building. So I have a building within a building.” In order to provide LOPE with the resources and environment it needs, the laboratory will join ECE in the new building when it opens next fall.
LOPE’s space in the new ECE building will be much higher quality. “It will be nice to be located in a facility where the humidity and the temperature are better controlled, and the filtration is such that you’re not getting fine particles ejected into the room,” said Eden. While he and his colleagues are sentimental about their current building due to the laboratory’s long history there, the benefits to moving are numerous. The placement of the laboratory in the building was well planned by the building designers and Professor Phil Krein, the chair of the new building committee. “We’re slated to occupy the lowest level in the new building. It’s closer to the foundation, and of course we do optical experiments and they benefit from or require stability, that you get as little vibration from passing traffic as possible.” This is one of the ways that the new building will be a significant improvement over LOPE’s current location. Eden explained, “What really is important is when you have a facility that permits you to do something you couldn’t do before, or it allows you to do something much more efficiently or quickly. And both of those are true.”
Another significant benefit will be LOPE’s new proximity to many buildings and departments that LOPE professors and researchers interact with. Especially advantageous is being in the same building as ECE. When speaking of LOPE’s current distance from ECE, Eden said, “There’s a very distinct drawback to having one’s colleagues scattered all over campus.” With the consolidation of ECE and LOPE in the new ECE building, the opportunity for cooperation between faculty will be substantial. “It’s going to be wonderful to go up a floor or two, or just down the hallway, and be able to annoy a colleague with a silly question or discuss something that may be of mutual interest,” said Eden. Often, good ideas come out of these conversations that either professor would not have thought of on his or her own. “Collaborations are extremely important,” he continued, noting that between all of the faculty who will be housed in the new ECE building, “the synergies are potentially enormous.”
Eden is deeply grateful to alumni and everyone who has committed to the new building project so far. “I hope they’ll come back to campus, that they’ll visit us. So we can express our thanks, and that they can see first-hand the difference that it’s made.”
Funding update
In 2008, the University of Illinois launched The Building Campaign for ECE ILLINOIS and asked alumni, faculty, staff, and friends to “do their bit” to help fund a state-of-the-art building for the ECE Department. The total project cost of $95 million is being funded in equal parts by the State of Illinois and private donors.
Including state money and private donations, nearly $87 million has been secured to date. Donations have come in a wide range of sizes, with 13 donors giving $100 thousand or more. The ECE Alumni Board raised $250 thousand for the project. Sanjay Srivastava (MS ‘87) pledged $1 million, and for his donation the new senior design lab has been named the Srivastava Senior Design Lab. Frank (BSEE ’34) and Irene Low designated a $7 million estate gift to ECE, and the Frank and Irene Low Classroom Wing has been named in their memory. Fred Nearing (BSEE ’43) gave $500,000 for the building campaign, for which the Nearing Family Classroom is named. While these are examples of substantial leadership gifts, gifts of all sizes have played an important role in allowing this project to move forward. All gifts of $10,000 or more will be recognized in the building.
Approximately $8 million is still needed to complete the project. Corporate and individual gifts of any size are helpful. There are many ways to donate:
- Cash gifts
- Payroll deduction or online
- Gifts of securities
- Pledges (for up to five years)
- Gifts can be designated, “in honor of…” or “in memory of…”
To make a gift or learn more about how you or your company can impact this unique project, visit the donate page, or contact Molly Tracy or Martin O’Donnell at mollyt@illinois.edu or martinod@illinois.edu.
Net-zero features: solar power
In previous blog posts, we explored the energy-saving features that will be instrumental to achieving the ECE building’s net-zero energy goal. Now, we move beyond the energy savings and explore the building’s strategy of energy creation in the form of solar power, this time speaking with Professor Philip Krein, the chair of the ECE new building committee.
Atop the new building’s roof will be a photovoltaic array facing south to capture sunlight that will be converted to electricity, feeding the building grid. In order to create enough energy to reach the department’s goal, another photovoltaic array will be placed on the roof of the nearby north campus parking garage. Together, these two arrays will deliver about 1500 kW at noon on a sunny day, and approximately as much energy over the course of the year as the building and its occupants consume.
Beyond the purpose of energy creation toward the goal of reaching net-zero, the building’s photovoltaic array will also be an invaluable resource in the ECE classroom. Certain classes, like ECE 333: Green Electric Energy, will provide hands-on experience with photovoltaic technology to ECE students. These students will have the opportunity to explore green energy systems not just theoretically, but with an actual system that the department utilizes. Senior design projects and other classes in electric power and energy will also take advantage of the solar panels, with more opportunities in the future. “This is probably the largest solar array in the nation aimed at educational use,” says Krein.
In order to reach the department’s net-zero goals and integrate the photovoltaic arrays with the classroom experience as soon as possible, the committee targets the arrays’ completion to be within a year of the building’s opening, which is planned for Fall 2014. Alongside the passive and active energy savings features discussed in previous blog posts, the solar energy creation of the photovoltaic arrays will be essential for the department to reach its ambitious net-zero goal.
Art plans and a stimulating environment
As a state-of-the-art hub of research and learning on campus, the new ECE building will be home to hundreds of students and professors. As with any home, the new building’s inhabitants will benefit from a stimulating environment. The State of Illinois mandated Art in Architecture program will contribute to that stimulating environment with art around the building. “Illinois law mandates that public buildings dedicate ½% of the budget to the acquisition of art by living Illinois artists,” says George Gross, the chair of the Art Acquisition Subcommittee for the new building.

Welcoming visitors to the main lobby of the Beckman Institute, this sculpture by mathematician and sculptor Helaman Ferguson celebrates science.
“The Subcommittee met and selected a subset of artists who responded to the request for proposals. These artists were asked to submit detailed plans for the specific art installations they wish to undertake,” says Gross. Once those artists have submitted their more detailed plans, the subcommittee will meet again to choose which proposals get the go-ahead. “The next meeting will be focused on the art plans for the building interior,” Gross says.
These pieces of art will be showcased in prominent locations around the building, including the plaza in front of the main entrance at the east side of the building, the southwest entrance, and the atrium inside the building’s main entrance. Art in these key locations will create a welcoming, aesthetically pleasing, inspirational atmosphere for everyone who learns, teaches, and researches in ECE’s innovative new home.






